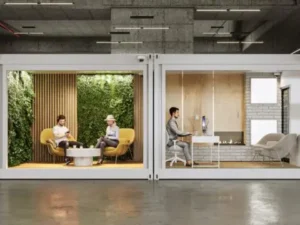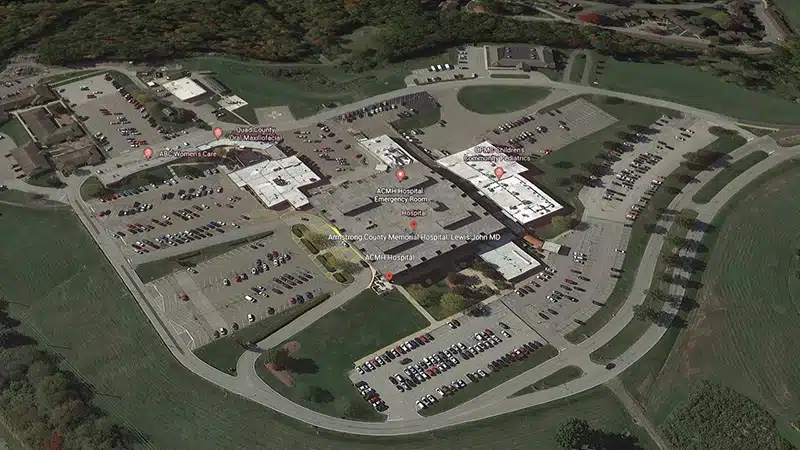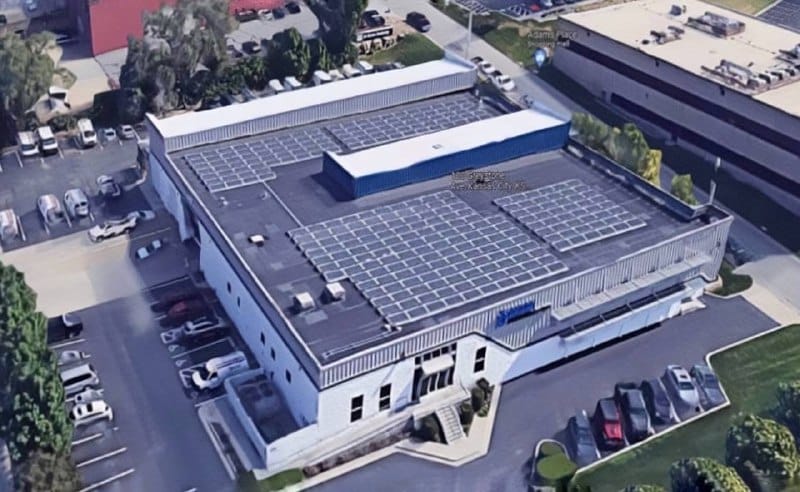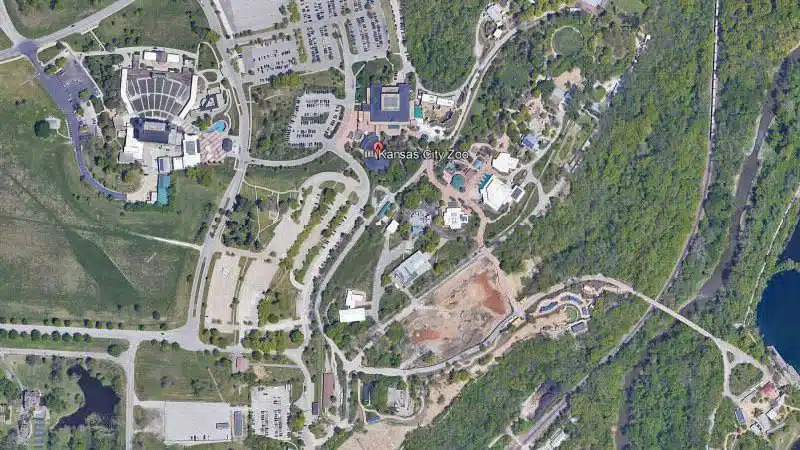
5 rendering mistakes to anticipate in 3D exterior architectural visualization
A professional visualization company always offers a review period where the clients can ask for a free revision for anything on the CGI that doesn’t meet their
Envision your designs into the right context.
Whether you are working on a small residential project, a housing complex, or an entire district development, seeing how it integrates into the existing environment might be crucial for the success of the project.
A concept of the site, showing the existing and proposed conditions is what you need for a successful presentation. A properly executed architectural site plan can be a very useful tool for marketing and bringing your designs to life.

The bird-eye view would be a great addition to rendering for your construction company because the customers or prospects could see details you cannot normally see from the ground level.
As its name implies, this kind of render takes an image at a 45°-60° angle from the ground to showcase a different detailing on the construction.
To make it easier for clients to reach it, the same project and image are used to create a real scale map of the place where the project is placed.
Investing your time and money only once is another great way to cut some costs for the final consumers and be more competitive than the others when it comes to selling a similar property.


Community-type projects of multiple properties are the ones who benefit the most from this kind of rendering because this way the clients immerse in their future neighborhood.
Getting the feeling of the place you will live it is crucial to make the purchase of a home inside of a community. With the use of 3D Aerial View Rendering the banner you choose can portray your project in both a day and a night view.
We can deliver perfect results even when the original material was not perfect. This is possible with the use of 3D Aerial View Rendering.
All irregularities and mistakes can be removed with the use of the software leading to a better result. If your company fails to offer that flawless image to prospects in a perfect way, it will fall behind the competition, losing chances to increase its sales in a very competitive market.

Site planning serves architects, real estate agents, and other businesses involved in construction projects. A 3D rendering site plan, as opposed to a plot sketch, can be used to show how the property will look in years to come and to identify and correct mistakes before construction begins.
Big brands focus on ROI. It’s as simple as that.
3D site plans give a realistic feel of the entire property and perfectly illustrate landscaping specifics. Therefore, they are ideal for marketing real estate, landscaping, and planning home enlargements. Compared to 2D site plans, they show depth and real materials like grass, soil, and water.
Not to worry. We will help you.
A 3D site plan is a very useful tool for marketing a construction project as it brings your design to life through shadows, landscapes, seasons, people, and much more. You can present your planned project with ease and show your clients every minute detail of the design through super realistic 3D renderings.
Start implementing today and improve the time-to-market.

A professional visualization company always offers a review period where the clients can ask for a free revision for anything on the CGI that doesn’t meet their

Product visualization is essential in the business of product development and marketing. Thanks to digital technology, product visualization is now much easier to accomplish and higher